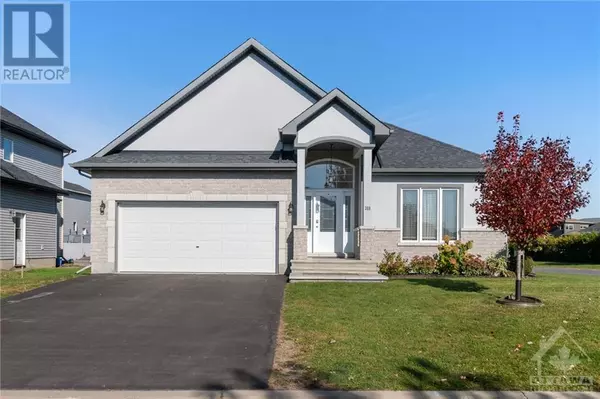
OPEN HOUSE
Sun Nov 24, 2:00pm - 4:00pm
UPDATED:
Key Details
Property Type Single Family Home
Sub Type Freehold
Listing Status Active
Purchase Type For Sale
Subdivision Morris Village
MLS® Listing ID 1417083
Style Bungalow
Bedrooms 3
Originating Board Ottawa Real Estate Board
Year Built 2017
Property Description
Location
Province ON
Rooms
Extra Room 1 Basement 7'10\" x 7'7\" 3pc Bathroom
Extra Room 2 Basement 8'2\" x 13'8\" Laundry room
Extra Room 3 Basement 6'7\" x 6'6\" Utility room
Extra Room 4 Basement 6'1\" x 18'1\" Storage
Extra Room 5 Basement 12'8\" x 22'3\" Recreation room
Extra Room 6 Basement 12'8\" x 19'11\" Office
Interior
Heating Forced air
Cooling Central air conditioning, Air exchanger
Flooring Wall-to-wall carpet, Hardwood, Tile
Exterior
Garage Yes
Fence Fenced yard
Community Features Family Oriented
Waterfront No
View Y/N No
Total Parking Spaces 6
Private Pool No
Building
Story 1
Sewer Municipal sewage system
Architectural Style Bungalow
Others
Ownership Freehold




