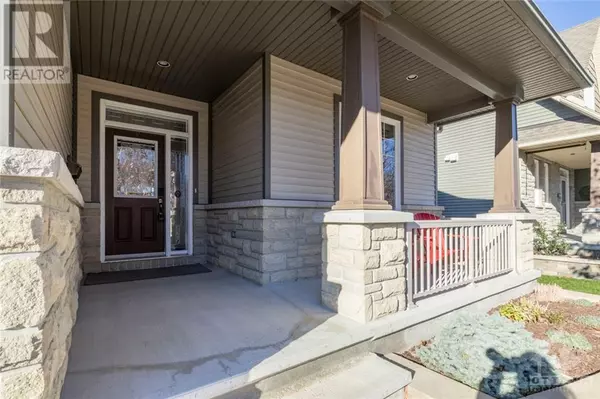
OPEN HOUSE
Sun Nov 24, 2:00pm - 4:00pm
UPDATED:
Key Details
Property Type Single Family Home
Sub Type Freehold
Listing Status Active
Purchase Type For Sale
Subdivision Carleton Place
MLS® Listing ID 1420239
Style Bungalow
Bedrooms 2
Originating Board Ottawa Real Estate Board
Year Built 2012
Property Description
Location
Province ON
Rooms
Extra Room 1 Main level 6'6\" x 6'6\" Foyer
Extra Room 2 Main level 13'3\" x 11'10\" Bedroom
Extra Room 3 Main level 8'0\" x 5'4\" Full bathroom
Extra Room 4 Main level 14'6\" x 13'0\" Primary Bedroom
Extra Room 5 Main level 13'8\" x 8'4\" 5pc Ensuite bath
Extra Room 6 Main level 8'3\" x 7'0\" Other
Interior
Heating Forced air
Cooling Central air conditioning, Air exchanger
Flooring Hardwood, Tile
Fireplaces Number 1
Exterior
Garage Yes
Waterfront No
View Y/N No
Total Parking Spaces 4
Private Pool No
Building
Story 1
Sewer Municipal sewage system
Architectural Style Bungalow
Others
Ownership Freehold




