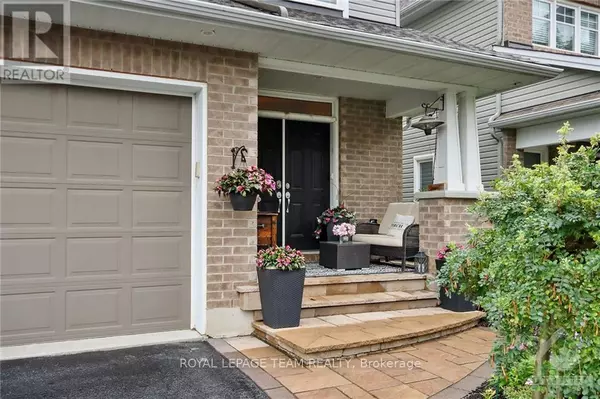REQUEST A TOUR If you would like to see this home without being there in person, select the "Virtual Tour" option and your agent will contact you to discuss available opportunities.
In-PersonVirtual Tour

$899,900
Est. payment /mo
3 Beds
4 Baths
UPDATED:
Key Details
Property Type Single Family Home
Sub Type Freehold
Listing Status Active
Purchase Type For Sale
Subdivision 2605 - Blossom Park/Kemp Park/Findlay Creek
MLS® Listing ID X9517388
Bedrooms 3
Originating Board Ottawa Real Estate Board
Property Description
Flooring: Tile, Flooring: Hardwood, Flooring: Carpet Wall To Wall, Welcome to 679 Rockrose Way; a sophisticated Tamarack Newhaven model that combines elegance with inviting comfort through its custom layout. Featuring 3 spacious bedrooms w/ an expansive primary bedroom retreat, glamorous walk-in closet & luxurious ensuite bath w/radiant heat flooring, 3.5 bathrooms including 3 ensuites, bonus loft space ideal for a home office. Main level offers a formal dining room, relaxing sitting room, open concept kitchen w/stainless steel appliances, stunning granite countertops, pendant lighting, large pantry, cozy family room with gas fireplace, beautiful hardwood floors, surround speakers on main & welcoming backyard space w/built in speakers that's perfect for entertaining. Unfinished lower level w/versatile space & rough in ready for your finishing touches. This property offers the perfect blend of luxury & comfort. Nestled in the sought after neighborhood of Findlay Creek; near Vimy Ridge Public School, Diamond Jubilee Park, transit, shopping & amenities. (id:24570)
Location
Province ON
Rooms
Extra Room 1 Second level 4.92 m X 2.46 m Other
Extra Room 2 Second level 4.39 m X 3.68 m Bedroom
Extra Room 3 Second level 2.79 m X 1.52 m Bathroom
Extra Room 4 Second level 4.24 m X 3.5 m Bedroom
Extra Room 5 Second level 3.5 m X 1.34 m Bathroom
Extra Room 6 Second level 7.16 m X 5.1 m Loft
Interior
Heating Forced air
Cooling Central air conditioning
Fireplaces Number 1
Exterior
Parking Features Yes
View Y/N No
Total Parking Spaces 4
Private Pool No
Building
Story 2
Sewer Sanitary sewer
Others
Ownership Freehold




